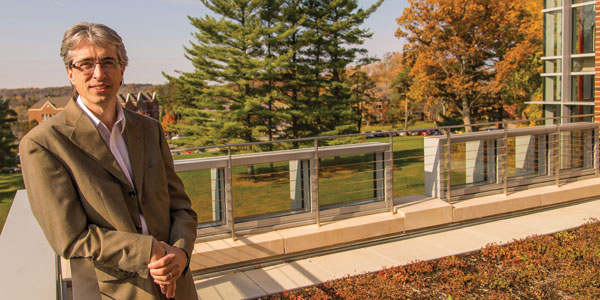Heritage

Legacy Building
Architect Mark Maddalina '87 makes his mark on the Nazareth campus
by Joanie Eppinga
“I never even considered architecture as a career,” says Mark Maddalina ’87. When Maddalina graduated from Nazareth with a degree in studio art, he was thinking about painting and graphic design, not buildings.
He would never have believed that one day he’d be asked to design Nazareth’s new math and science center, Peckham Hall. Nor would he have expected to be leading the upcoming transformation of Carroll Hall into the Wellness and Rehabilitation Institute. “The only living architect I knew of was Mike Brady from The Brady Bunch,” says Maddalina, “and he was fictional.”
The new graduate was dabbling in several art forms—“none of them meaningfully”—when a client asked him to repair a job a carpenter had botched. Then the client asked him to build something. Later, the client was unhappy with the architect he’d hired and, Maddalina says, “asked me to do something I was completely unqualified to do at that time.” That was when the revelation struck: “I need to go back to school for this.”
Maddalina’s B.A. turned out to be extremely valuable, serving as a natural foundation for his degree in architecture from the University of Buffalo. “All my art history classes from Nazareth absolutely came with me,” he says. “It was a huge advantage—still is—to have an arts background and to know how to draw.”
He remembers “fantastic” art history classes with Sister Magdalen LaRow, who showed her classes paintings of stunning buildings and shared her experiences. She told them that once, at the Leaning Tower of Pisa, she had asked why the structure was rough on one side and smooth on the other. A tour guide explained that people were afraid of falling when they were on the leaning side, so they backed up against the tower. Hundreds of backs had polished the marble over the centuries.
That interaction between human and architectural elements intrigued Maddalina, and he brought the concept with him when he designed the new buildings for Nazareth’s campus.
On both projects, he knew he wanted to retain the warm, human scale of the campus.
“The buildings at Nazareth are not massive,” Maddalina says, “not overwhelming, not brutal. They’re a beautiful collegiate Gothic. You get a very comfortable feeling being on the campus, and it was important to us to bring that forward.”
Maddalina and his team used the Cloister Walk as their inspiration. “It was always one of my favorite places at Nazareth,” he says, “so I’m glad there’s a component of this new building that resembles it. The entry canopy has a wood ceiling and a pedestrian scale. It’s very inviting.”
The team also worked to bring other elements of Nazareth’s existing architecture into the new buildings. The choice of brick masonry was deliberate: “We tried to match the Golisano Academic Center and Smyth Hall,” Maddalina explains.
He observes that the new math and science building has the most direct comparison to Smyth Hall. Overall, he notes, “I think our project took some of the best elements of the architecture and history of the whole campus and brought them over to Peckham Hall.”
Maddalina wishes to acknowledge the key contribution of Peter DeBraal to the new Wellness and Rehabilitation Institute. DeBraal, Maddalina’s project manager and friend of 16 years, died recently and unexpectedly.
Joanie Eppinga is a freelance writer and editor in Spokane, Washington.
For more Information
For more information, see Peckham Hall and the York Wellness and Rehabilitation Institute.